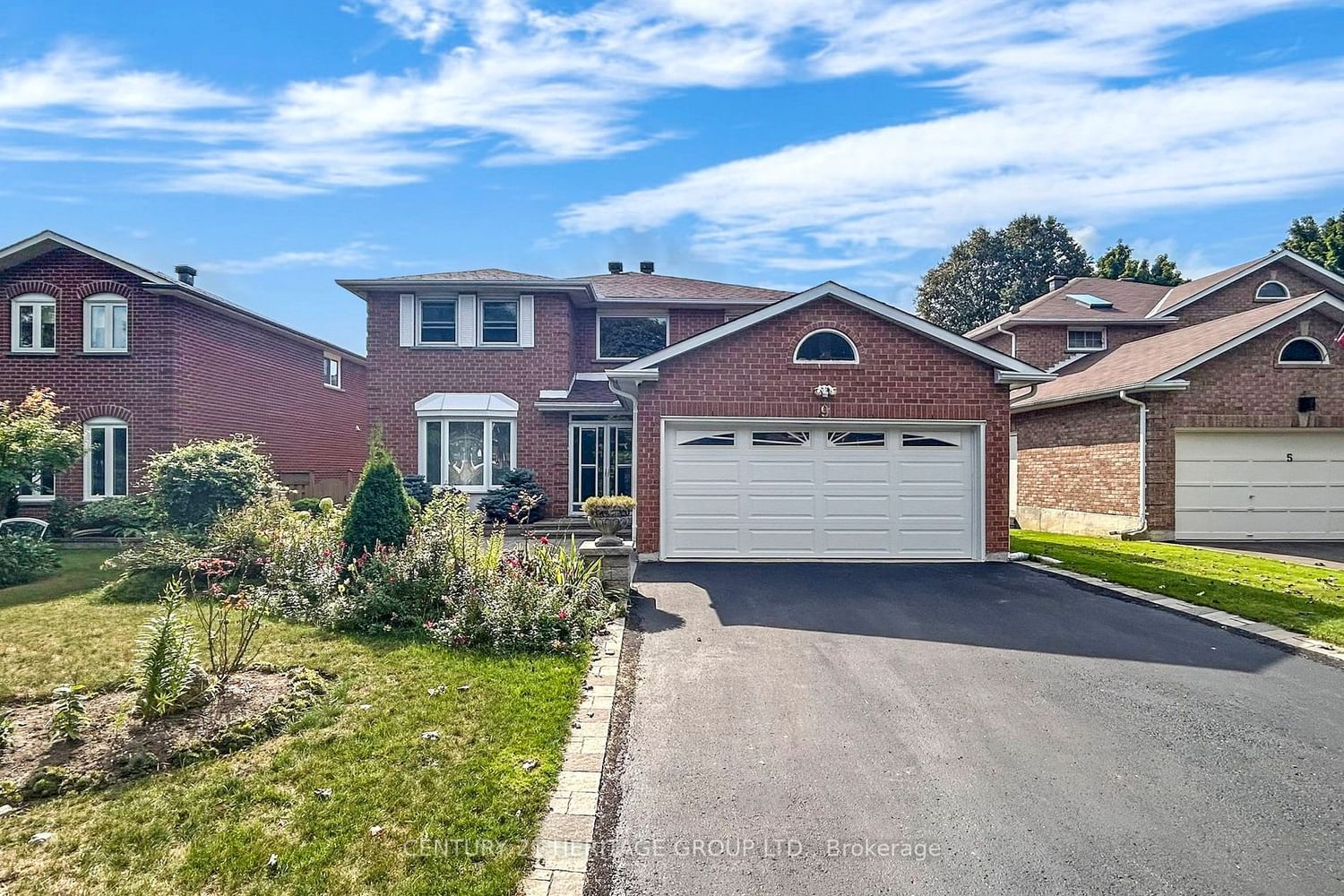$1,860,000
$*,***,***
4+3-Bed
4-Bath
3000-3500 Sq. ft
Listed on 9/16/23
Listed by CENTURY 21 HERITAGE GROUP LTD.
Newly Renovated 4 Bdrm Home On A 52Ft Premium Lot In Desirable Central Richmond Hill. Over 4000sf Living Area. Bright, Clean & Functional Layout. $$$ Spent on Renovation (2023). Brand New Modern Kitchen w/New SS Appliances, Quartz Counter, Backsplash, Centre Island, Sink. Luxury Featured Fireplace Wall in Family Rm. Newly Renovated Ensuite Bath/Main Bath on 2nd Level. New Paint. New Light Fixtures. New Front & Side Doors. Lots of Potlights. Office on Main Fl Can be Converted to 5th Bdrm. Fenced Backyard w/Newly Finished 300Sf Deck (2022) W/O from Dining Rm. Finished W/O Basement w/4 Bdrms (2021). Landscaped Front/Backyard. No side-walk. Located in a quiet Cul-De-Sac Crt. Move-In Ready! Close To Top Ranking Schools, GO Station, Restaurants & Shopping. New (main fl) and refinished (2nd fl) hardwood floor & staircase. A Must See! 3D Virtual Tour Attached!
S/S B/I (Cooktop, Rangehood, Fridge, Dishwasher, Microwave, Oven), Washer, Dryer. All Existing Electric Light Fixtures, Garage Door Opener & Remotes, CAC, Humidifier, Furnace, Roof (2021), Basement Window (2022).
To view this property's sale price history please sign in or register
| List Date | List Price | Last Status | Sold Date | Sold Price | Days on Market |
|---|---|---|---|---|---|
| XXX | XXX | XXX | XXX | XXX | XXX |
| XXX | XXX | XXX | XXX | XXX | XXX |
| XXX | XXX | XXX | XXX | XXX | XXX |
N7006142
Detached, 2-Storey
3000-3500
13
4+3
4
2
Attached
6
Central Air
Fin W/O
Y
N
Brick
Forced Air
Y
$7,363.74 (2022)
< .50 Acres
110.01x52.61 (Feet)
